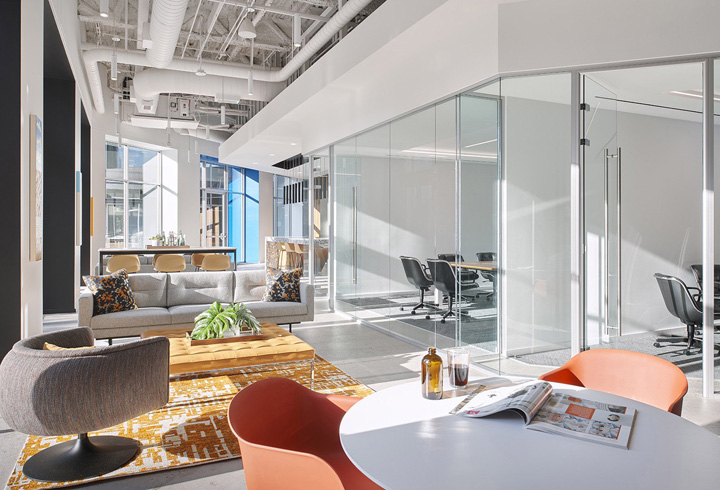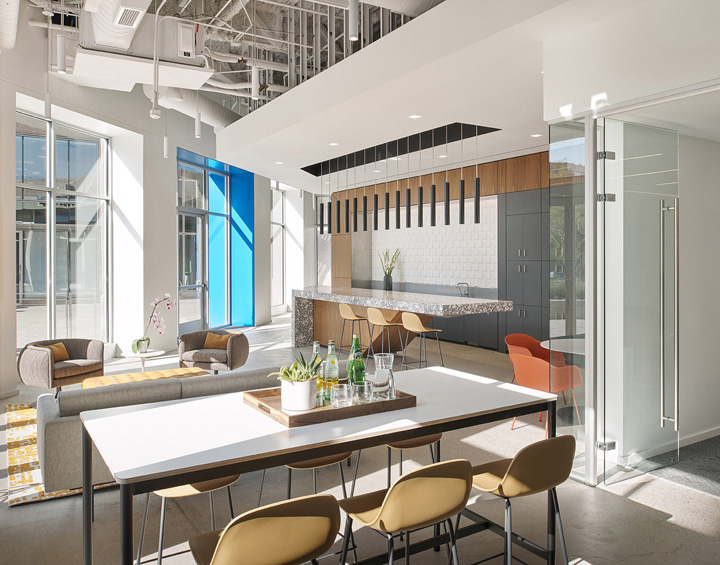Transwestern是一家提供代理租賃、租戶咨詢和資本市場服務的房地產公司。建于亞利桑那州的新總部表明Transwestern在該地區持續堅定的投資信心,并以此來吸引業內頂尖人才的加入,打造一個培養合作與積極參與的團隊辦公環境。下面就和宏鈺堂小編一起來欣賞這家開放式時尚辦公室裝修設計案例吧!
Transwestern is a real estate company that provides agent leasing, tenant consulting and capital market services. The new headquarters in Arizona shows transwestern's continued strong investment confidence in the region, which is used to attract top talents in the industry and create a team office environment for cooperation and active participation. Let's enjoy this open fashion office decoration design case together with hongyutang Xiaobian!
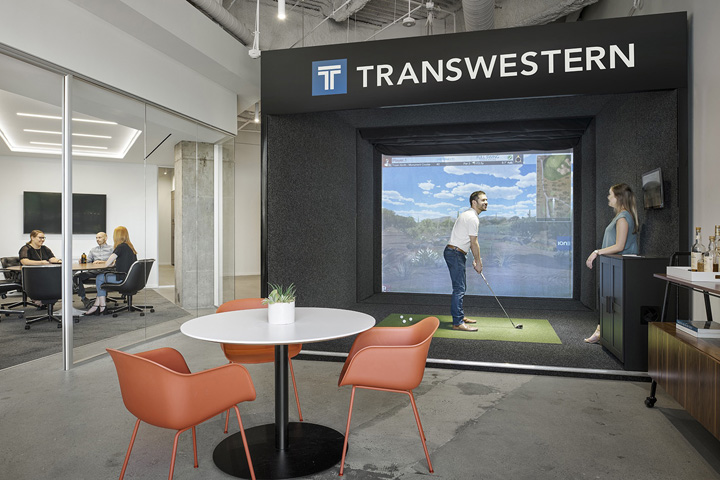
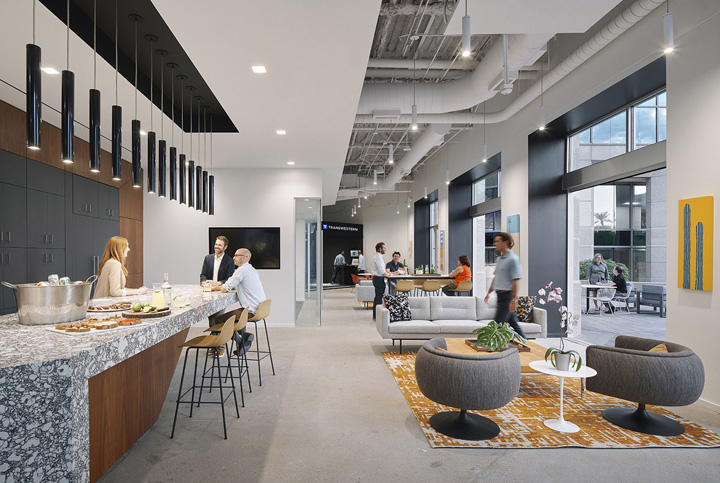
18英尺(約5.49米)高的室內層高、清透的玻璃隔墻、一處專屬的室外露臺,Transwestern計劃善加運用其獨特的辦公空間優勢,通過舉辦聚會、經紀人活動、網絡、藝術和社交活動等形式加強與所在區域的緊密接觸。臨街的有利位置和可見性,是當初決定租用這個空間的關鍵所在,同時此處毗鄰星巴克,對面就是Camby酒店。
With 18 feet (about 5.49 meters) of indoor floor height, clear glass partition wall and an exclusive outdoor terrace, transwestern plans to make good use of its unique office space advantages and strengthen close contact with the area through holding parties, broker activities, Internet, art and social activities. The favorable location and visibility of frontage is the key to the original decision to rent this space. At the same time, it is adjacent to Starbucks and opposite to Camby hotel.
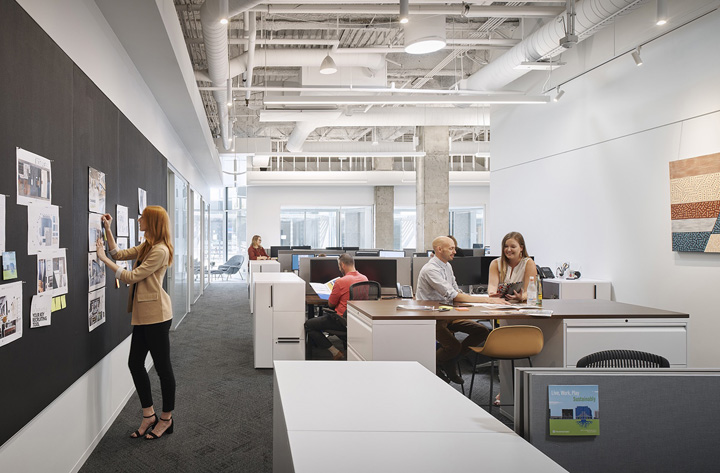
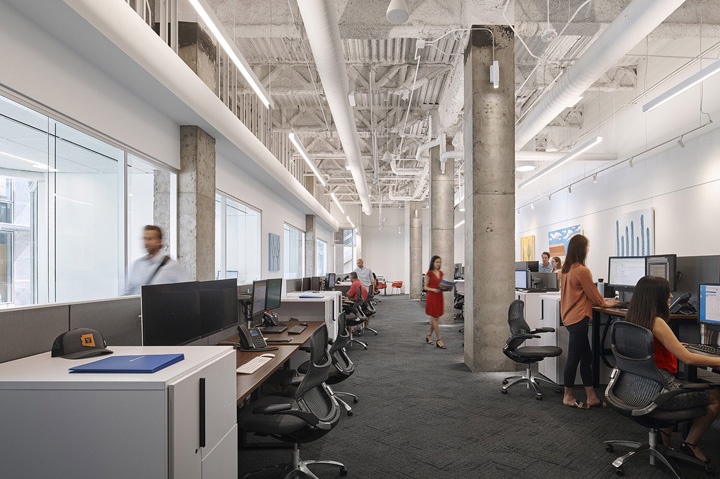
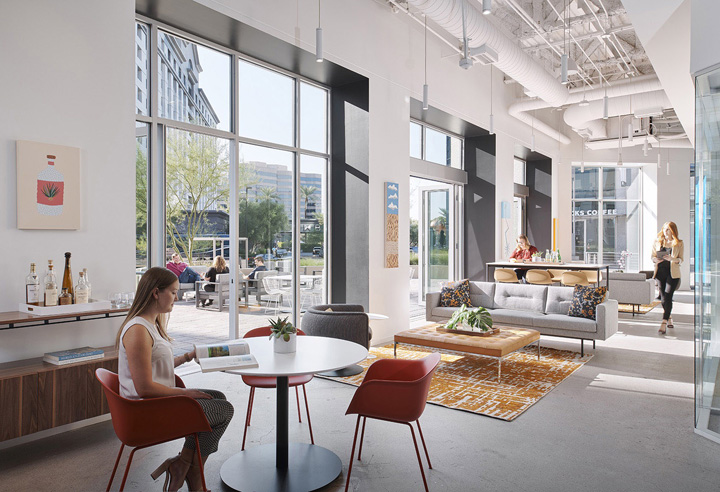
甲方認為,優秀的辦公設計使他們能夠緊密合作,作為一個統一的團隊提供卓越的客戶服務。設計師創建了一個具有創業精神的環境,使團隊成員能夠為客戶盡可能提供最頂尖的服務。
Party A believes that excellent office design enables them to work closely as a unified team to provide excellent customer service. The designer creates an entrepreneurial environment that enables team members to provide the best possible service to customers.
